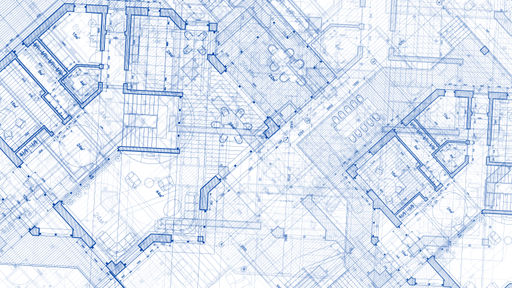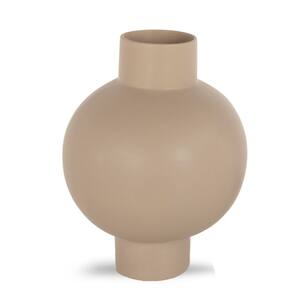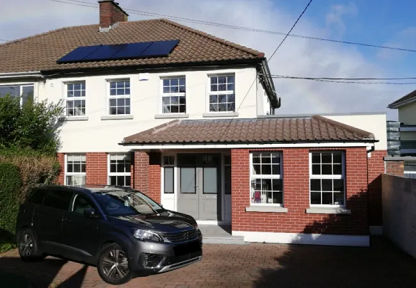Your Home Journey Starts Here.
Find the regulations, guidelines, construction professionals and tradespeople required for every building stage.
What is your project?

Search building regulations, find local professionals, get the latest grant info, use our free cost calculator and lots more
Already have an account?
Sign In
View Our Inspiration Section
Explore Housebuild
BE INSPIRED
Find inspiration for your next project, shop the look and much more...

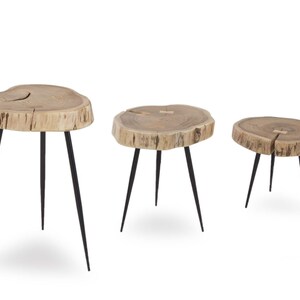
Set of Three Wooden Top Lamp Tables with Black Metal Legs - Fiji
Set of Three Wooden Top Lamp Tables with Black Metal Legs
€399.0
INC VAT

Grey Fabric With Walnut Armchair - Henrick
Grey Fabric With Walnut Armchair - Henrick
€999.0
INC VAT
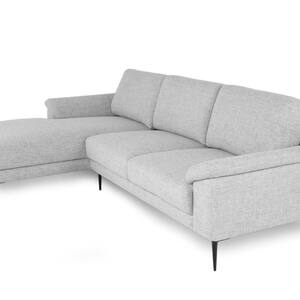
Light Grey Fabric RHF Corner Chaise - Boyne
Light grey Fabric RHF Corner Chaise
€2399.0
INC VAT



